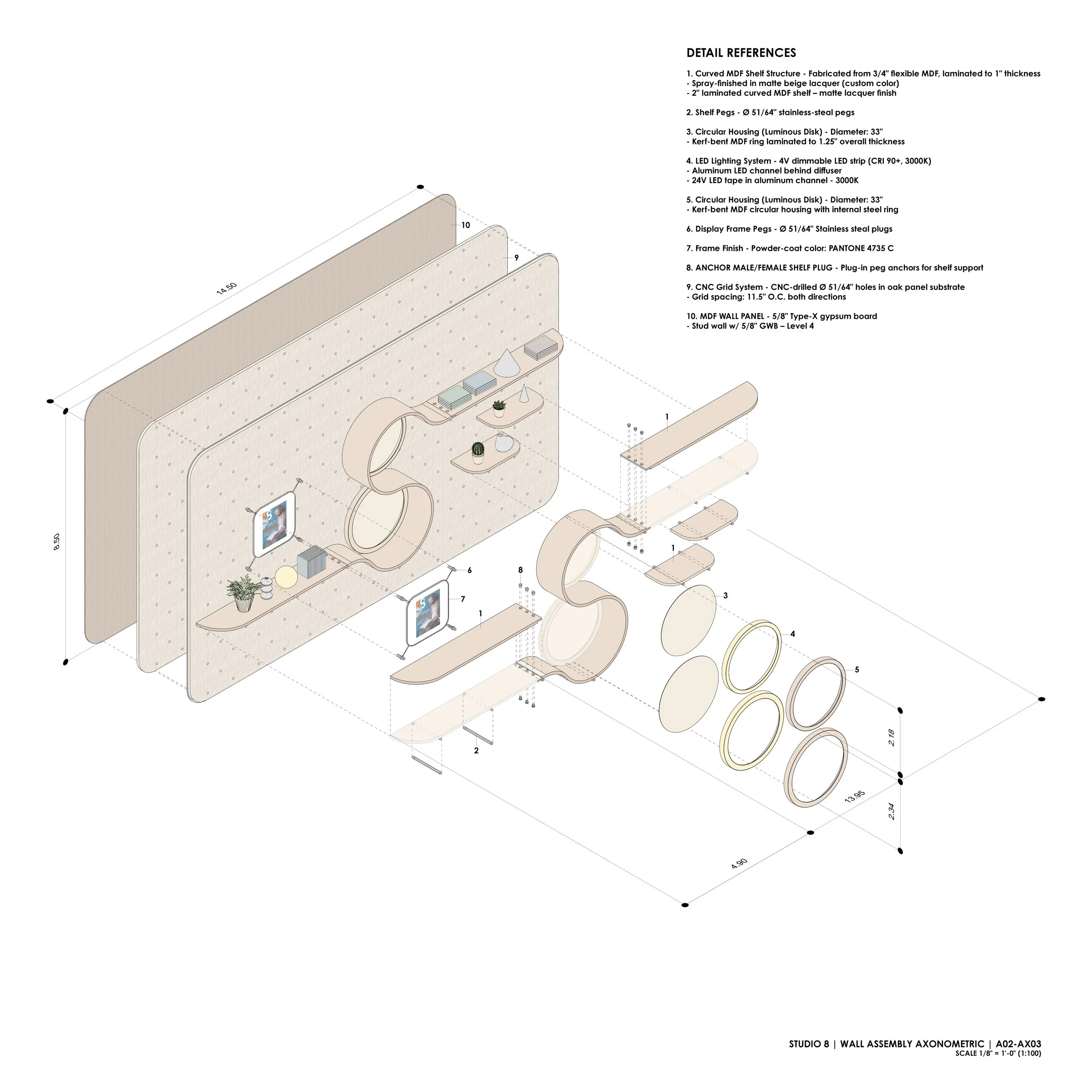STUDIO MAGAZINE 8 | SOFIA, BULGARIA
Studio Magazine 8 is a proposal for a new hybrid studio environment in Sofia, Bulgaria, where work and conversation coexist in a continuous spatial experience. Designed for a contemporary media platform, the project dissolves the boundary between production and presentation, enabling interviews, editorial work, and informal gatherings to unfold in the same environment.
The interior is conceived as a soft, immersive landscape that reflects the identity of the magazine itself—curated, calm, and meticulously detailed. Custom circular shelving elements and curved light fixtures create a visual rhythm, while the neutral, tonal palette accentuates the spatial purity and material softness of the environment. Every piece of furniture, from the conical side tables to the rounded lounge chairs, contributes to an atmosphere of understated tactility.
Rather than isolating each function in a separate room, the design encourages fluidity. Which is visually and spatially interconnected, fostering a sense of openness. Subtle lighting integrated into ceiling coves and shelving brings a warm glow, enhancing the perception of depth and creating a sense of quiet focus.
In merging workspace and media space, Studio Magazine 8 redefines the editorial studio as both a site of production and a backdrop for its own narrative—a physical manifestation of the magazine’s voice. The result is an environment that is simultaneously intimate and performative, inviting work to flow seamlessly into conversation, and conversation into publication.
Role - Architectural Designer/ FURNITURE DESIGNER
COMMERCIAL PROJECT | 2022











TECHNICAL SYSTEMS + CONSTRUCTION
ThE back wall is constructed from light-stained wood panels, precision-perforated to accept removable solid wood dowel studs. This flexible system allows shelving to be repositioned without the use of tracks or visible brackets, supporting a range of display configurations.
Shelves are fabricated from laminated MDF with a matte lacquer finish, designed for both load-bearing stability and refined detailing. The central table features a molded polycarbonate surface with a matte finish, combining durability with a warm material presence.
The flooring is a patterned wall-to-wall carpet, providing acoustic comfort and a soft underfoot feel. In the lounge area, a large area rug introduces an additional layer of texture, visually anchoring the seating arrangement.
Seating elements are custom-upholstered over contoured foam with internal wood framing, paired with the solid wood legs for cohesion. Integrated lighting is positioned above the shelving wall, providing even illumination for displayed objects while minimizing glare.
All construction detailing emphasizes durability, clean assembly, and the ability to reconfigure the space without invasive modifications, supporting both editorial display and social interaction within the studio environment.
DESKTOP FRIENDLY | MAY NOT LOAD ON MOBILE APP | ↻ REFRESH PAGE IF IMAGES DON’T LOAD