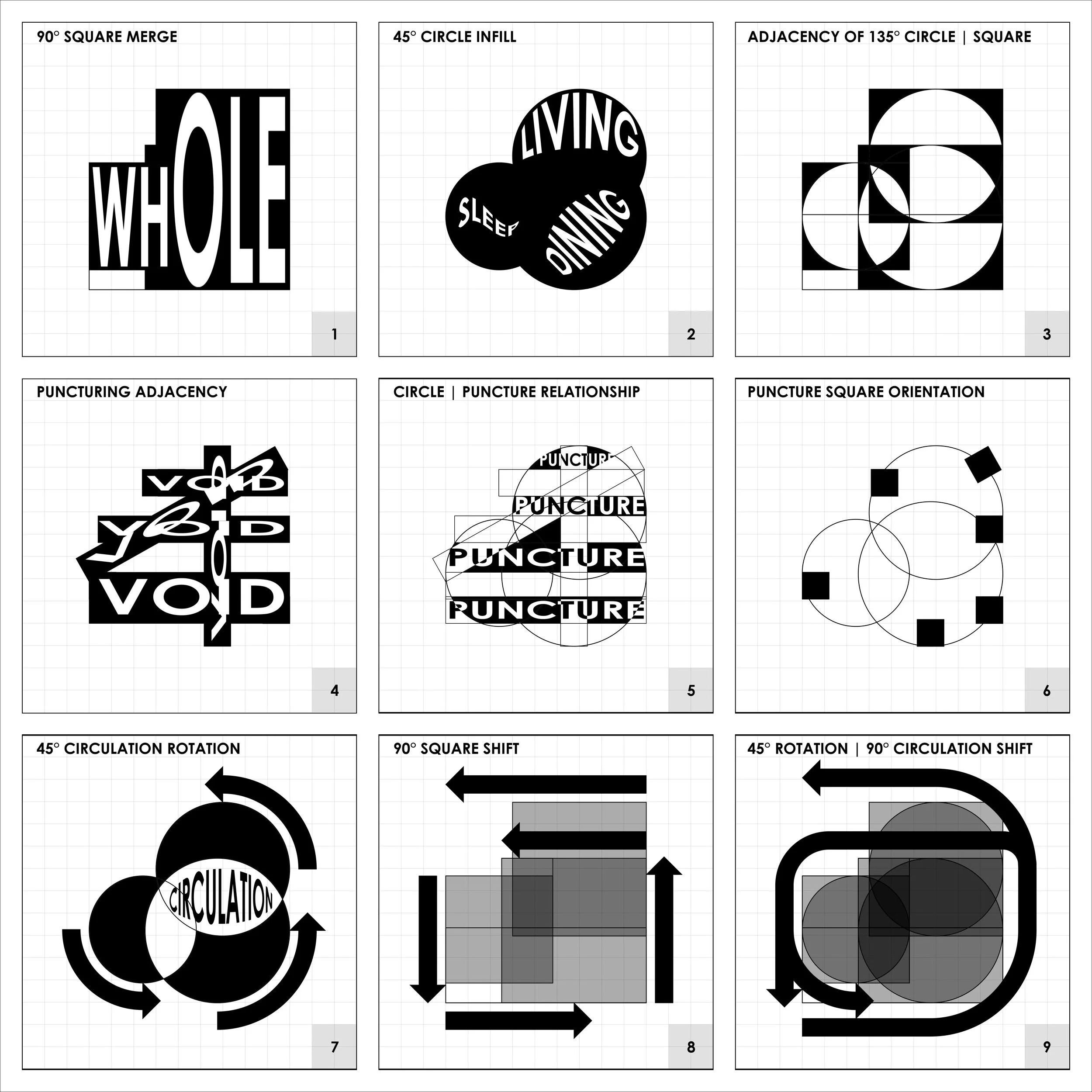CIRCLING THE SQUARE | HUDSON VALLEY, NY
CLIENT - UNDISCLOSED
CIRCLING THE SQUARE is a compact retreat situated in an undisclosed site within New York’s Hudson Valley. With a footprint of approximately 1,500 square feet, the residence is composed of three intersecting circular volumes, each topped with 50° gabled roofs. These volumes are rotated on 45° axes relative to a rectilinear base grid, generating calibrated misalignments that produce a formal dialogue between geometry and structure. The result is a spatial composition that balances volumetric play with structural logic.
The project explores the tension between continuity and separation. Interior programs are distributed across a polycentric plan: one volume contains interwoven living and sleeping quarters, while the other two host shared functions—circulation, kitchen, and storage. The overlapping circles form subtle thresholds, allowing each space to retain identity while remaining visually and spatially connected.
Structurally, the contrast is articulated through radial wall arrangements intersected by orthogonal roof framing. This dichotomy generates a layered tectonic reading: curved partitions anchor the plan, while rectilinear beams span overhead, lending order and contrast. The exterior envelope is clad in vertical larch rainscreen and a standing seam metal roof, enhancing the diagrammatic purity of the massing. Square apertures are recessed into the curved façades, thickening the envelope and introducing moments of geometric tension.
The formal system—a nested rotation of circles within a Cartesian field—serves both as spatial generator and conceptual framework. As a study in spatial precision, CTS embodies the balance between repetition and deviation, unity and displacement. The result is a domestic typology reinterpreted as a retreat: minimal, disciplined, and quietly radical.
Role - Architectural Designer/ FURNITURE DESIGNER
residential PROJECT | 2023

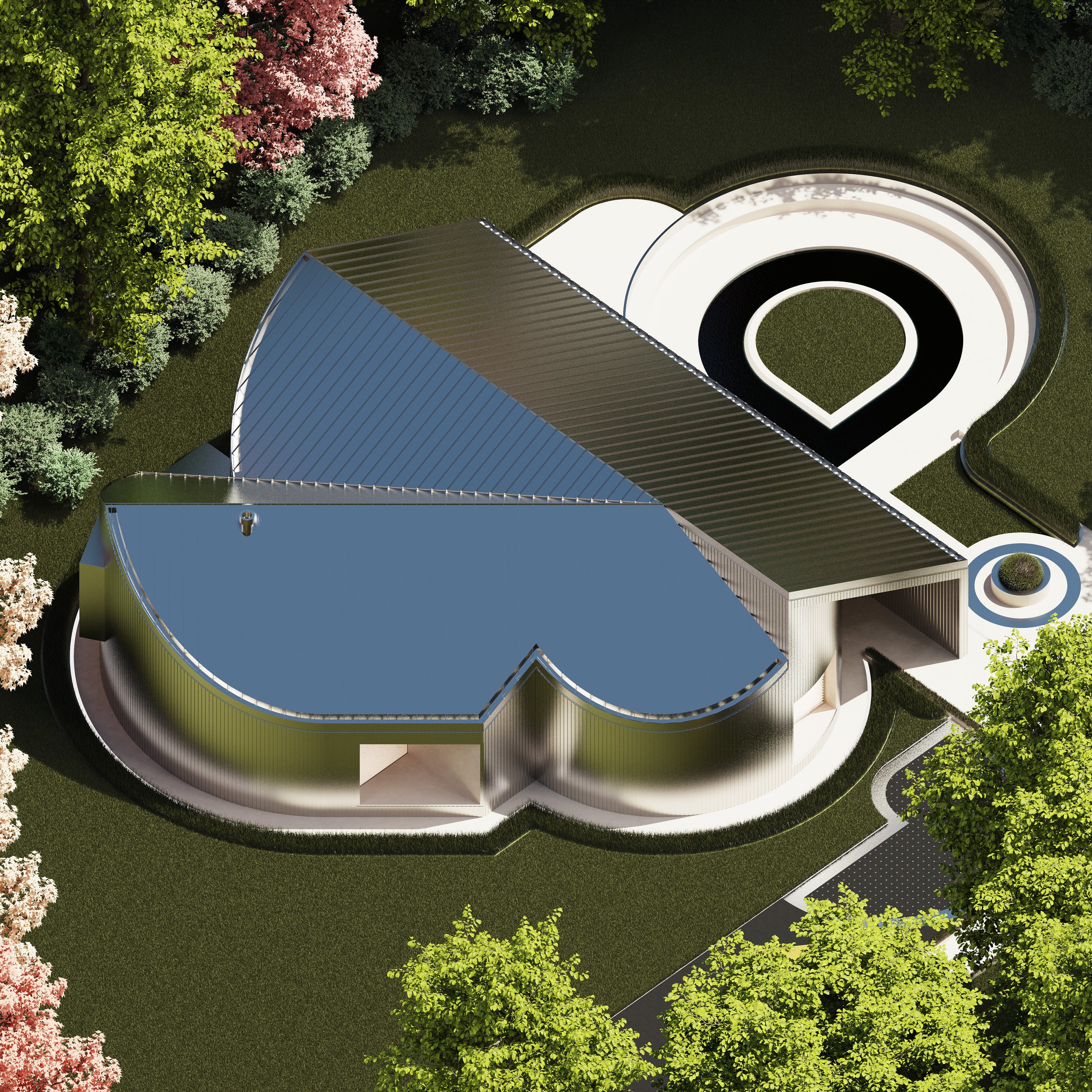


















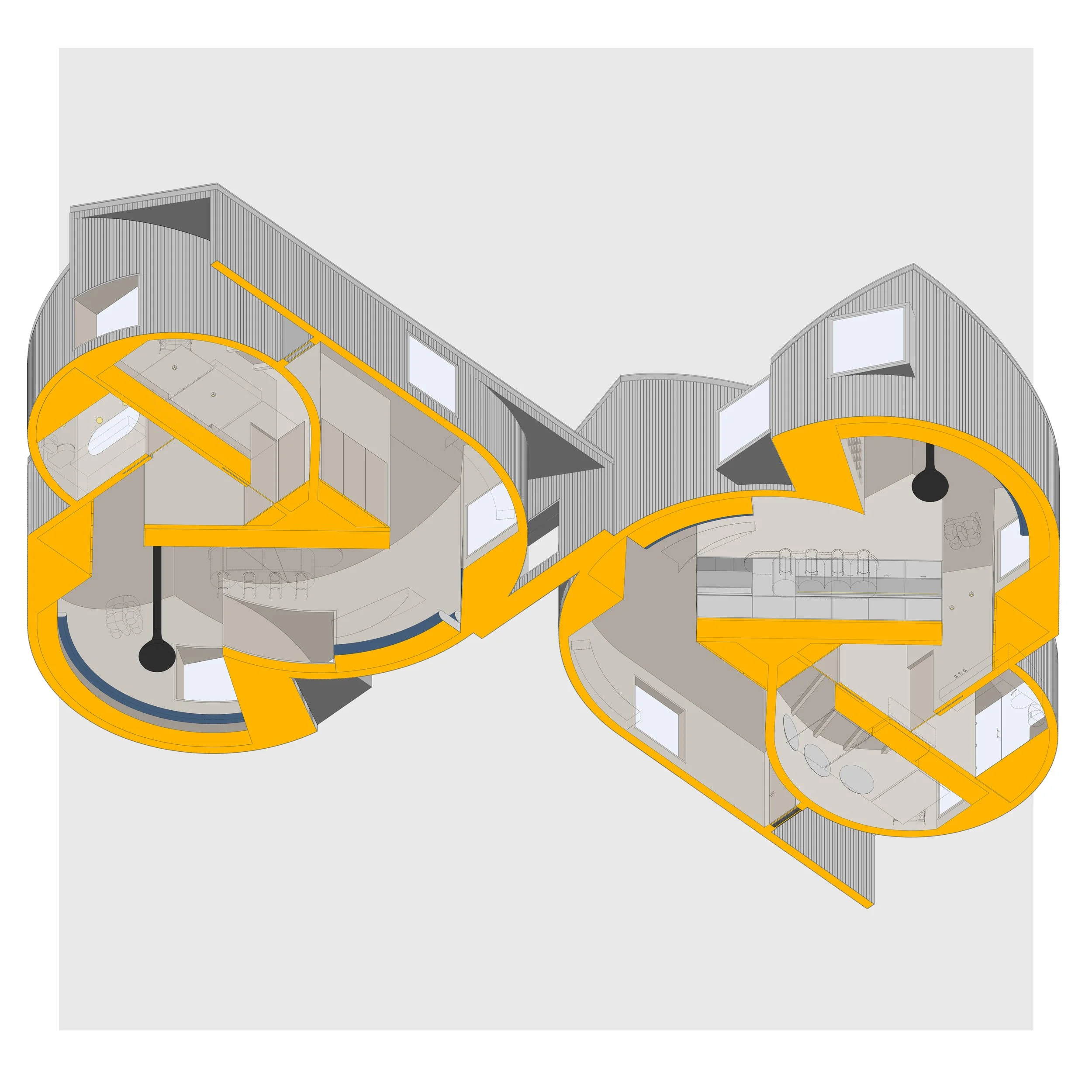
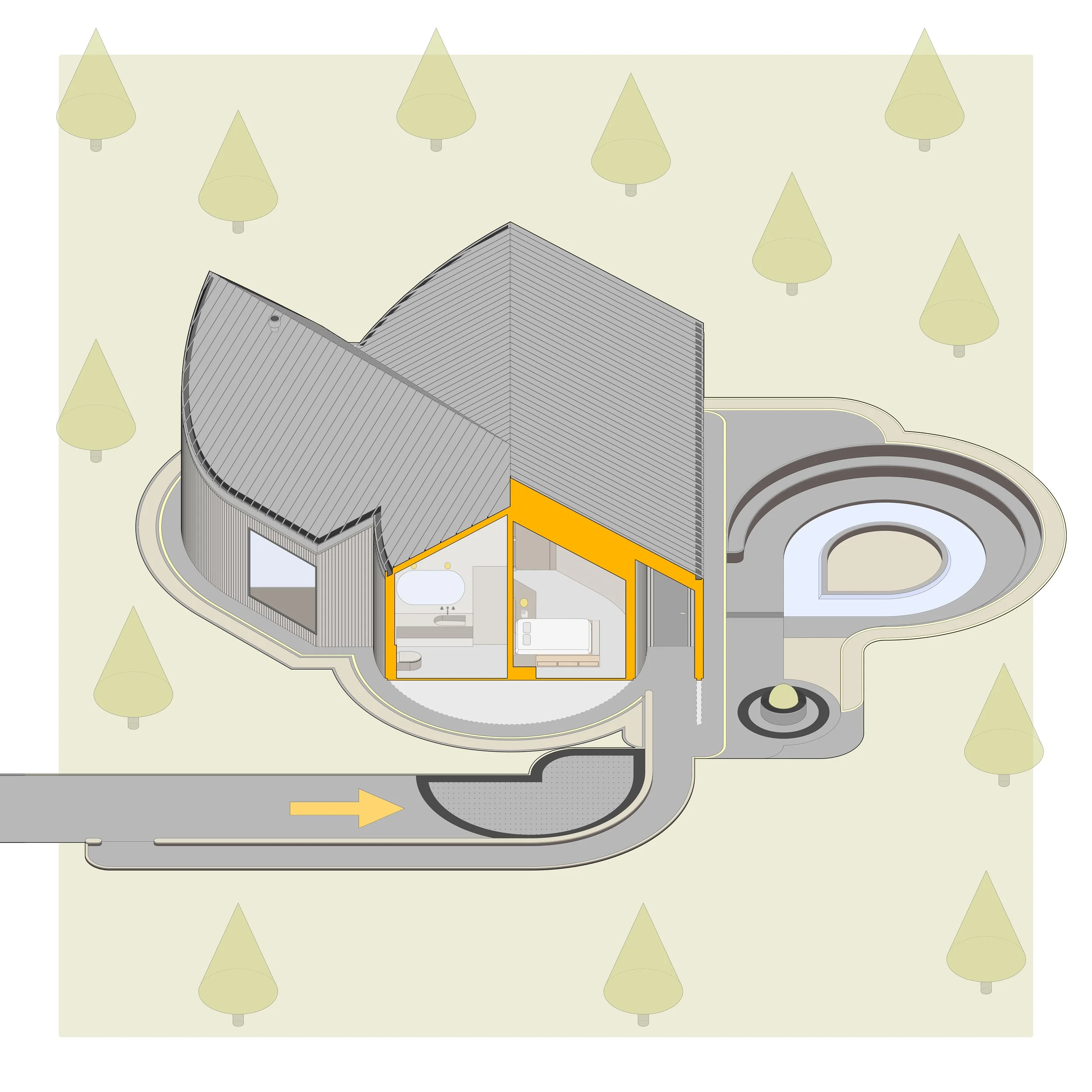
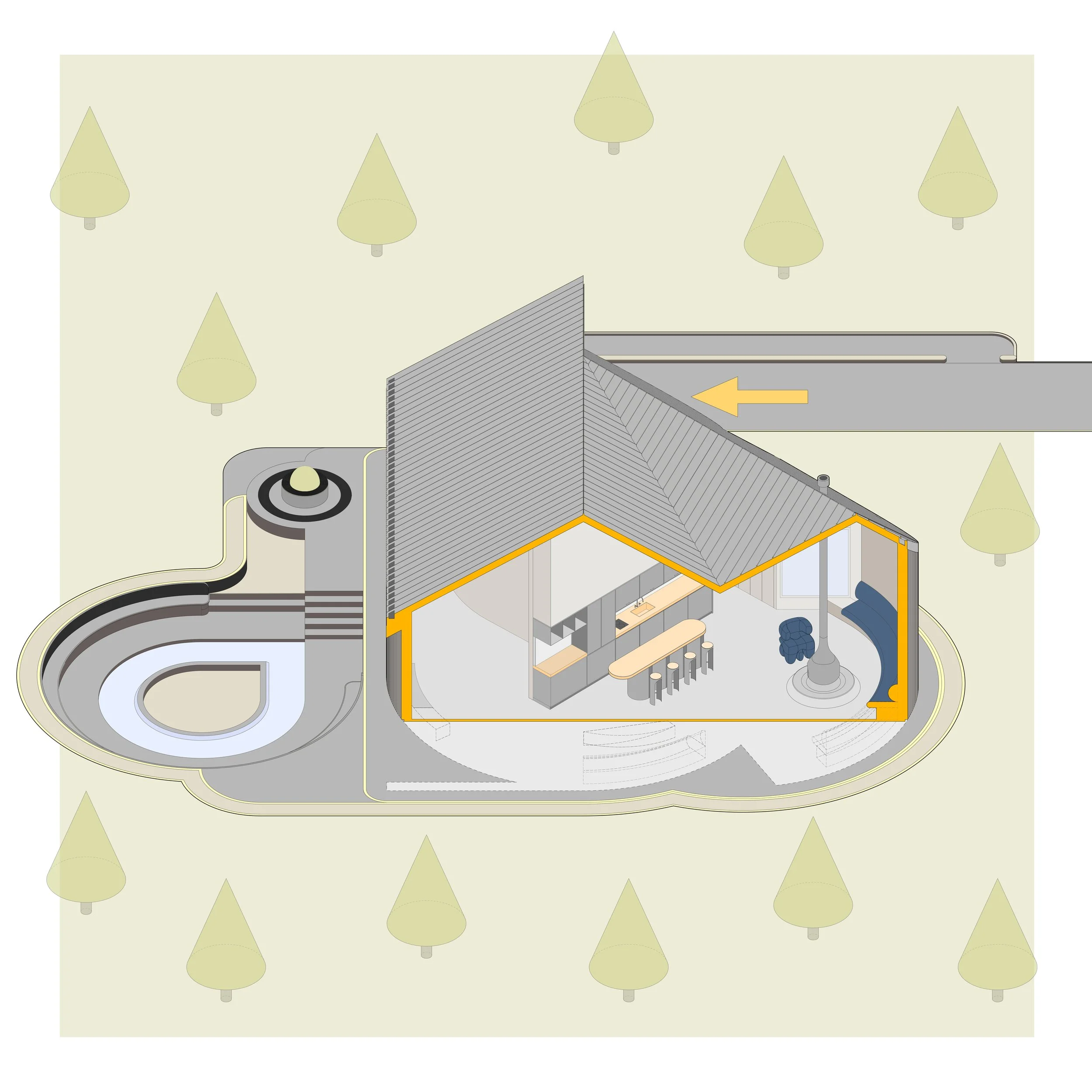
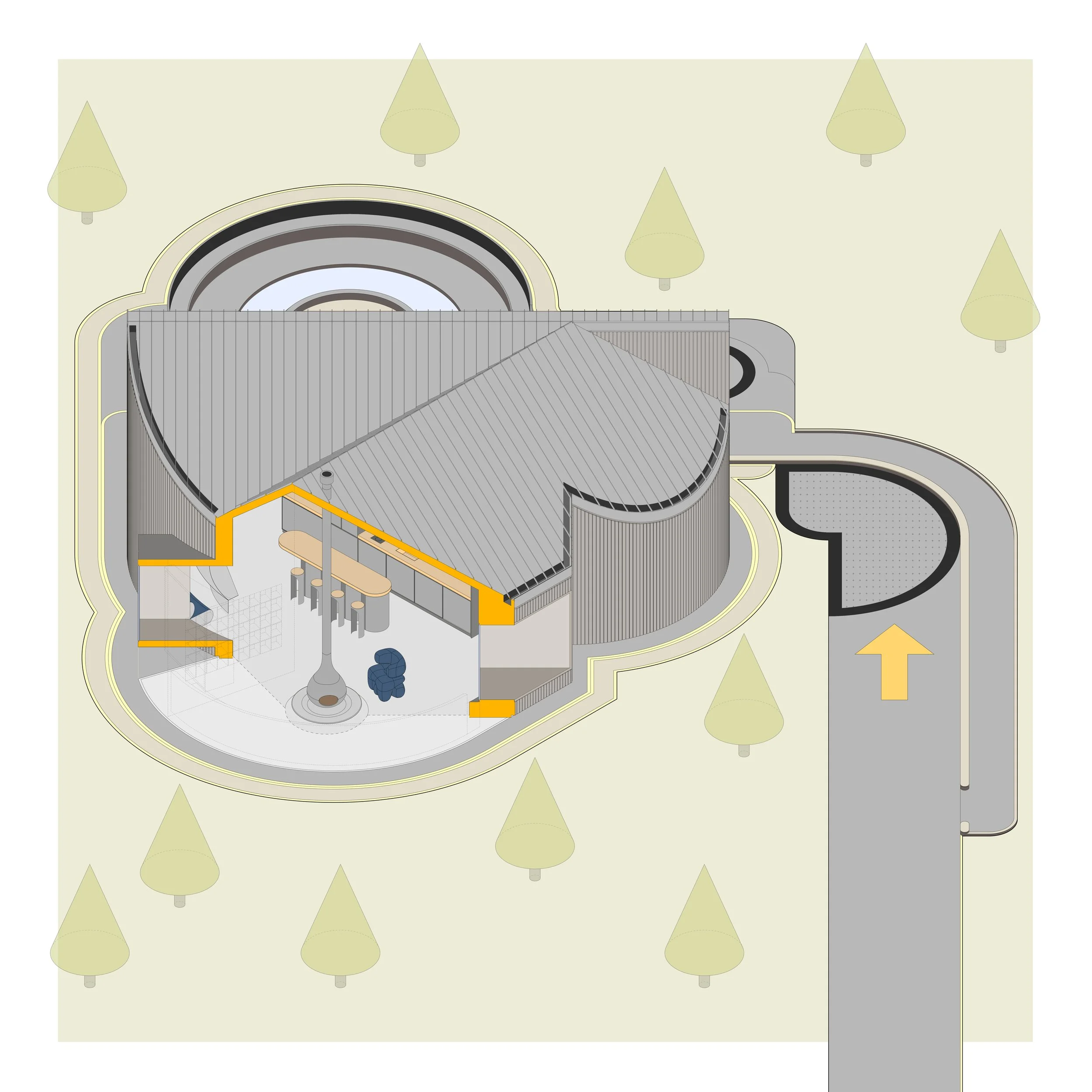
TECHNICAL SYSTEMS + CONSTRUCTION
THE STRUCTURAL SYSTEM IS COMPOSED OF A HYBRID TIMBER AND STEEL FRAME, ENGINEERED TO NEGOTIATE THE PROJECT’S INTERSECTING GEOMETRIES. PRIMARY LOADS ARE CARRIED BY CURVED GLULAM WALLS THAT FOLLOW THE CIRCULAR PLAN GEOMETRY, ACTING BOTH AS STRUCTURAL SHEAR ELEMENTS AND SPATIAL PARTITIONS. THESE RADIAL WALLS ARE TIED TO A RECTILINEAR STEEL RIDGE AND RAFTER SYSTEM, WHICH SPANS THE 50° GABLED ROOFS AND PROVIDES LONGITUDINAL STABILITY ACROSS THE ROTATED VOLUMES.
THE BUILDING ENVELOPE UTILIZES A HIGH-PERFORMANCE LAYERED ASSEMBLY: A VAPOR-CONTROL MEMBRANE, CONTINUOUS RIGID INSULATION, AND A BREATHABLE WEATHER BARRIER SUPPORTING A SKIN OF VERTICAL ALUMINUM STRIPS. THE ROOF IS CLAD IN STANDING SEAM ALUMINUM WITH CONCEALED FASTENERS, PROVIDING DURABILITY AND CLEAN LINES THAT EMPHASIZE THE PURE FORMAL GESTURE. SQUARE WINDOWS ARE DEEPLY RECESSED INTO THE WALL THICKNESS, MINIMIZING THERMAL BRIDGING WHILE CREATING DISTINCT SHADOW RELIEFS ON THE CURVED FAÇADES.
MECHANICAL, ELECTRICAL, AND PLUMBING SYSTEMS ARE INTEGRATED INTO THE FLOOR SLAB AND CURVED PARTITIONS TO MAINTAIN UNINTERRUPTED CEILING PLANES. RADIANT FLOOR HEATING IS SUPPLEMENTED BY A SUSPENDED CENTRAL FIREPLACE, WHICH FUNCTIONS AS BOTH A THERMAL SOURCE AND A VISUAL FOCAL POINT. NATURAL CROSS-VENTILATION IS ACHIEVED THROUGH OPPOSING OPENINGS AT STRATEGIC LOCATIONS, WHILE TRIPLE-GLAZED APERTURES MAXIMIZE THERMAL PERFORMANCE IN WINTER MONTHS.
THE FOUNDATION IS A CONCRETE SLAB-ON-GRADE WITH LOCALLY SOURCED AGGREGATE, RISING TO FORM THE STEPPED TERRACES THAT TRANSITION BETWEEN INTERIOR AND EXTERIOR PROGRAMS. HARD LANDSCAPE ELEMENTS—INCLUDING CURVED RETAINING WALLS AND PAVING—EXTEND THE BUILDING’S GEOMETRIC LANGUAGE INTO THE SITE, BLURRING THE THRESHOLD BETWEEN ARCHITECTURE AND LANDSCAPE.
THIS TECHNICAL STRATEGY ENSURES THAT THE PROJECT’S FORMAL PRECISION IS MATCHED BY CONSTRUCTIONAL RIGOR, RESULTING IN A RETREAT THAT IS BOTH SPATIALLY EXPERIMENTAL AND PERFORMANCE-DRIVEN.
