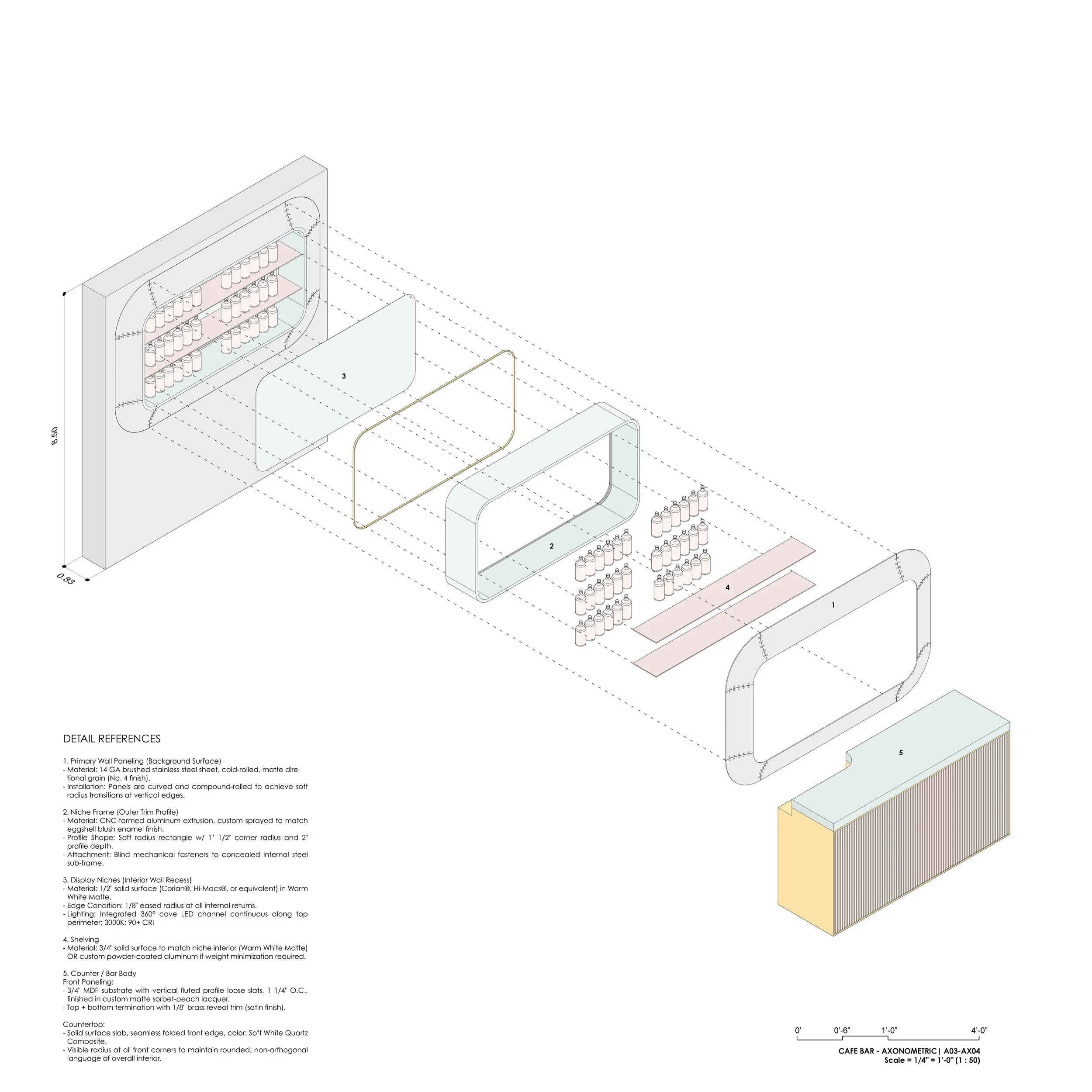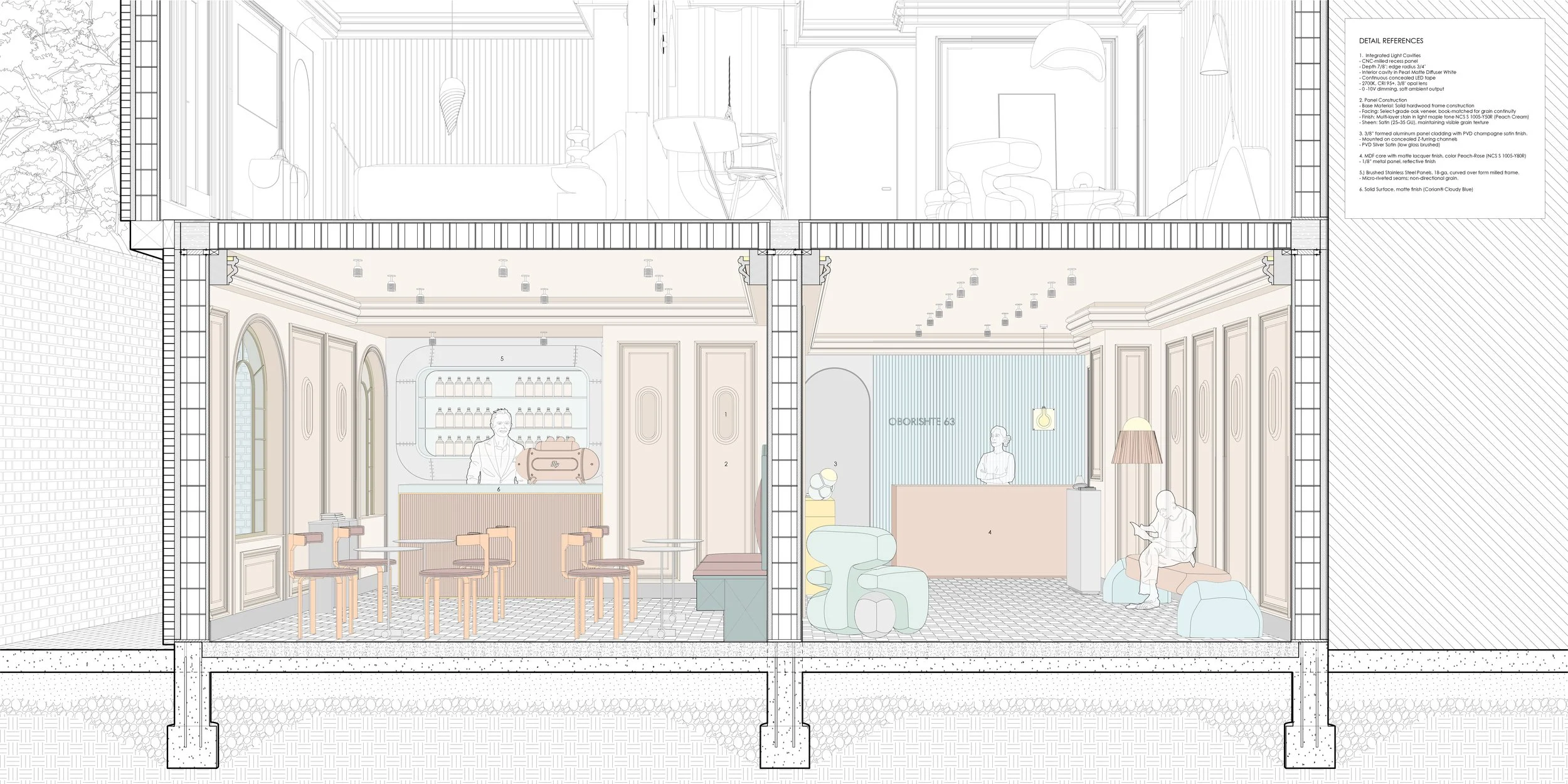Oborishte 63 | BOUTIQUE hotel
COLLABORATION wIth ELEONORA DESIMONE
Client - YNV Group/ Everty Group
Hotel in Sofia, Bulgaria | 14 Suites
Oborishte 63 is a boutique hotel renovation in Sofia, Bulgaria, designed to merge historic urban charm with a refined contemporary interior experience. The project transforms a series of 14 suites into an immersive hospitality environment, where geometry, light, and materiality define the guest experience.
The design employs circles, semi-circles, and squares as recurring spatial frames, creating depth and rhythm throughout corridors, lobbies, and suites. Arched portals and layered wall treatments gesture toward Art Deco language, reinterpreted with modern restraint.
Each suite is conceived as a sensory composition:
Living spaces feature soft, sculptural seating and custom furniture that echo the architectural contours.
Bedrooms integrate beds, side tables, and seating into fluid, cohesive volumes, blending furniture and architecture into one spatial gesture.
Bathing areas use freestanding tubs, fluted wall details, and diffused lighting to create a sense of ritual and repose, emphasizing the slow, deliberate experience of inhabiting the space.
A muted pastel palette of creams, blushes, and mint greens, paired with soft metallic accents, cultivates elegance and comfort without excess. The interplay of light and shadow on curved surfaces animates the interiors, while subtle tactile shifts—upholstery, polished metals, and fluted stone—invite physical engagement.
The result is a quietly theatrical environment that balances urban sophistication with intimate domesticity, positioning Oborishte 63 as a modern sanctuary in the heart of Sofia.
Role - Architectural Designer
COMMERCIAL PROJECT | 2022













Oborishte 63 Boutique Hotel | LOBBY | PERSPECTIVE SECTION

















TECHNICAL SYSTEMS + CONSTRUCTION
THE RENOVATION OF OBORISHTE 63 RETAINS THE BUILDING’S EXISTING STRUCTURAL FRAME WHILE UPGRADING ALL INTERIOR SYSTEMS TO MEET CONTEMPORARY HOSPITALITY STANDARDS. SUITE LAYOUTS WERE RECONFIGURED TO OPTIMIZE CIRCULATION AND SIGHTLINES, MAXIMIZING NATURAL LIGHT PENETRATION WHILE MAINTAINING PRIVACY.
PRIMARY INTERIOR PARTITIONS ARE CONSTRUCTED FROM LIGHTWEIGHT METAL STUD FRAMING WITH ACOUSTIC INSULATION AND DOUBLE-LAYER GYPSUM BOARD FINISHES. SELECT WALLS FEATURE FLUTED PLASTER OR INTEGRATED PANEL SYSTEMS TO ACHIEVE THE PROJECT’S SIGNATURE GEOMETRIC PROFILES. ARCHED OPENINGS ARE FORMED USING CUSTOM RADIUS TRACKS AND FINISHED WITH SEAMLESS PLASTERWORK FOR A CRISP, CONTINUOUS CURVE.
FLOOR FINISHES INCLUDE HONED STONE IN PUBLIC AREAS, HIGH-DENSITY CARPETING IN SUITES, AND MOSAIC OR SLAB TILE IN BATHROOMS. BUILT-IN FURNITURE—INCLUDING HEADBOARDS, BANQUETTES, AND SHELVING—IS FABRICATED FROM A COMBINATION OF LACQUERED MDF, VENEERED PLYWOOD, AND POWDER-COATED METAL, WITH INTEGRATED LED ACCENT LIGHTING IN KEY LOCATIONS.
BATHROOMS INCORPORATE FREESTANDING ACRYLIC TUBS, CUSTOM STONE VANITIES, AND WALL-MOUNTED FIXTURES IN A BRUSHED METAL FINISH. ALL WET AREAS ARE FITTED WITH VAPOR BARRIERS AND DEDICATED EXHAUST SYSTEMS FOR HUMIDITY CONTROL.
LIGHTING DESIGN RELIES ON A COMBINATION OF RECESSED DOWNLIGHTS, SURFACE-MOUNTED FIXTURES, AND DECORATIVE PENDANTS, WITH DIMMING CONTROLS THROUGHOUT. PUBLIC AREAS UTILIZE LINEAR LED PROFILES TO HIGHLIGHT ARCHITECTURAL GEOMETRY, WHILE SUITES FEATURE LAYERED LIGHTING FOR FLEXIBLE AMBIENCE.
THE MECHANICAL SYSTEMS WERE FULLY REPLACED, WITH A NEW VRF HVAC SYSTEM PROVIDING ZONED CLIMATE CONTROL FOR EACH SUITE. LOW-FLOW PLUMBING FIXTURES AND LED LUMINAIRES CONTRIBUTE TO REDUCED ENERGY AND WATER CONSUMPTION, ALIGNING WITH CURRENT SUSTAINABILITY TARGETS.
DESKTOP FRIENDLY | MAY NOT LOAD ON MOBILE APP | ↻ REFRESH PAGE IF IMAGES DON’T LOAD